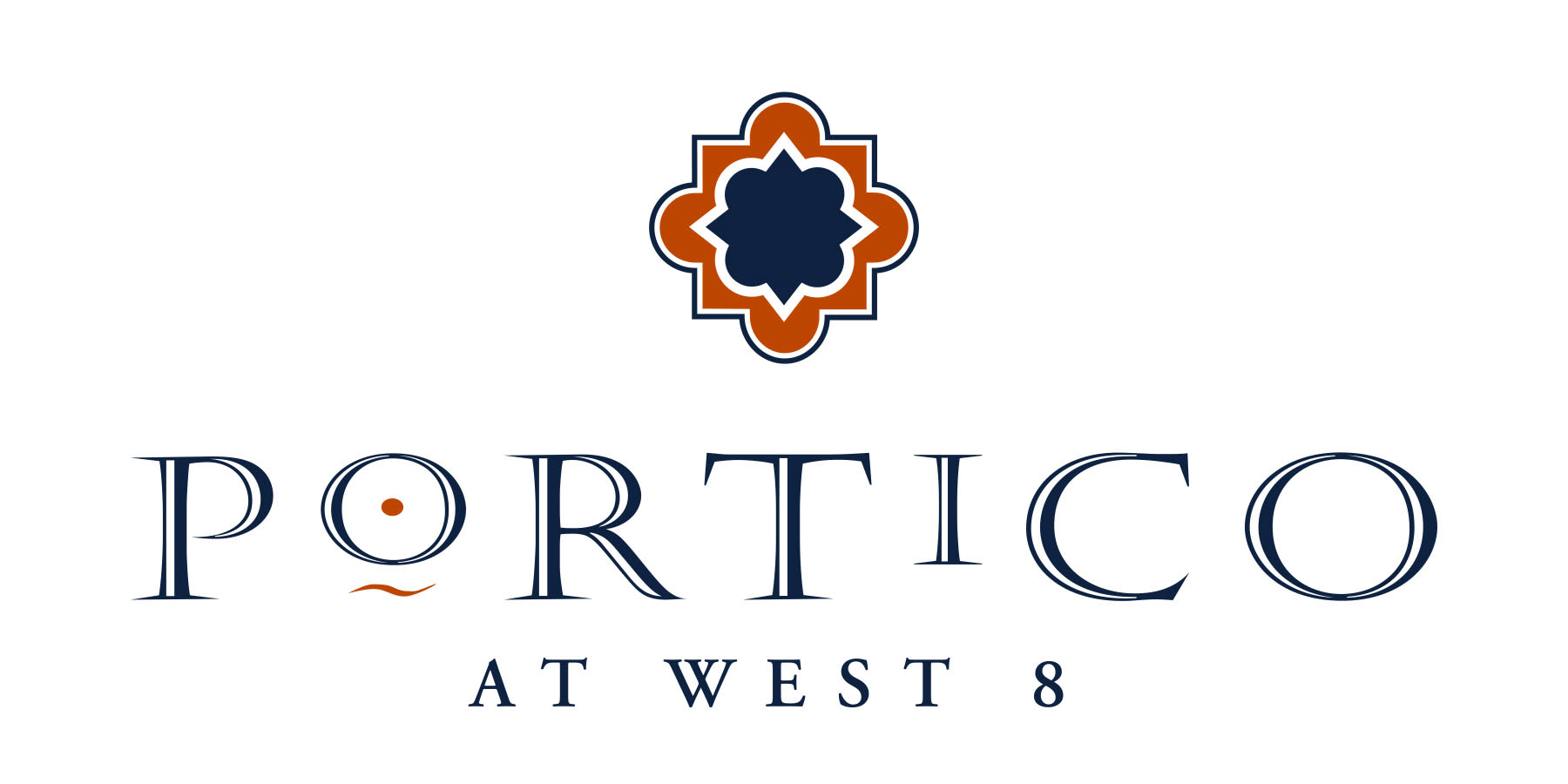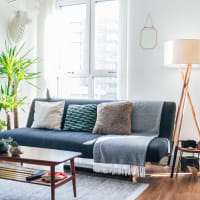Floor Plans
New World Luxury
Portico at West 8 provides ten flexible floor plans that range from 815 to 2,400 square feet. From its unique live/work spaces to traditional residences, Portico at West 8 floor plans are designed to play with the spatial relationship between rooms and create an energized environment for chic apartment living.
Choose Your Floor Plan

Life Is Better With Perks
Whether you’re looking to socialize with neighbors or simply want to relax close to home, our exceptional community amenities offer plenty of opportunities to level up your downtime. Some of the well-curated amenities you’ll find at Portico at West 8 Apartments include:
- Slab Granite countertops
- Fitness Center
- Resident Lounge and juice bar
Find a floor plan that works for you and your Houston lifestyle, and then reach out to our friendly leasing team to schedule your tour. We can’t wait to show you around!
This is What Living Well Looks Like







